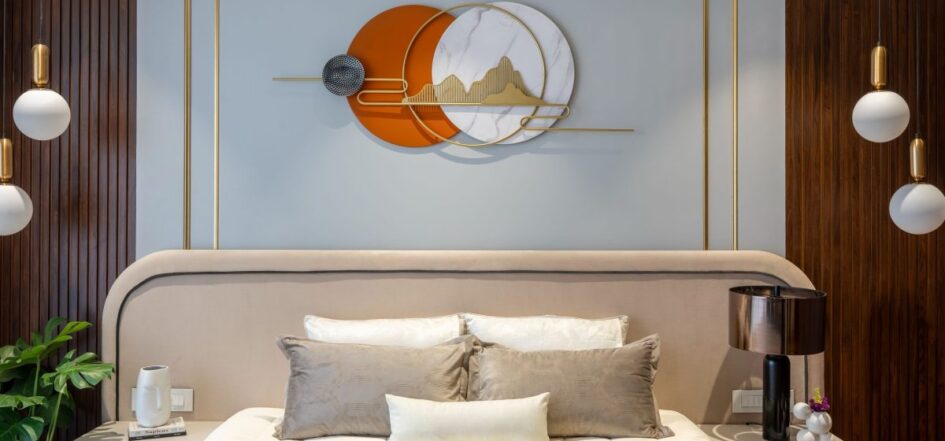Designed by Shilpa Agarwal of Kefi Design Studio the 3.5 BHK Pune home interiors maintains the spaciousness and fluidity of each space with a calm and sophisticated visual palette.
Apartment 203 is located in Kalyani Nagar, Pune and is spread across 2,500 sq ft. The clients, being avid travellers with two sons, wanted a home that reflected their personalities – a home that accommodates a modern Indian family’s lifestyle. Upon entering, one is greeted with an expansive feeling created by using a huge circular mirror finished in gold leafing.
Light lifestyle
The modular console table ahead of it was designed carefully to hide away the utility storage with an aesthetic twist. The tropical wallpaper used at the entrance foyer further accentuates the design statement of this modern home. The Living and Dining space is a very airy and light filled space with minimal furniture to further bring in the openness of the space. The room exudes a soft grey, blue, beige and brown colour palette with subtle design elements. The nude colour suede sofa and ivorywhite marble tables draw attention to the space.
